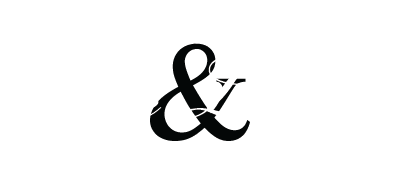Welcome to this adorable 3-bedroom, 2-full bath home nestled in the sought-after Concord Hills neighborhood. Meticulously cared for and boasting recent updates including: New fence, new concrete sidewalk, new garage door opener all in 2023, some new ceiling fans and new garbage disposal 2022, new carpet December 2021, this home radiates with pride of ownership. Step inside and be greeted by a welcoming foyer that leads to the spacious great room, adorned with a cathedral beamed ceiling, skylight, and a corner floor-to-ceiling brick gas fireplace. This cozy space sets the perfect ambiance for relaxation and gathering with loved ones. The large kitchen and nook area are a chef's delight, offering bay windows that fill the space with natural light. Custom cabinets provide ample storage, and the gas range and tile backsplash add a touch of elegance. All appliances remain, making this kitchen truly move-in ready. Adjacent to the kitchen is a separate utility room, complete with a washer and dryer that will stay with the home. Retreat to the master suite, featuring a ceiling fan, private bath, and a spacious walk-in closet. The two additional bedrooms are generously sized and share a main full bath, accommodating family, guests, or creating the perfect home office or hobby space. The fenced backyard is an entertainer's paradise, boasting a large deck and a custom pergola. Whether you're hosting summer barbecues or simply enjoying a peaceful evening outdoors, this space offers the perfect blend of privacy and relaxation. This home also comes equipped with modern amenities, including a Nest thermostat, Google video doorbell, and a MyQ Garage door opener with WiFi connectivity. Stay connected and in control of your home with ease. Don't miss out on the opportunity to make this charming home yours. Schedule your tour today and experience all that this Concord Hills gem has to offer. Average utilities include Frontier Internet, City Utilities at $115/month, AEP at $95/month, and NIPSCO at $65/month.
General Amenities
- 1st Bdrm En Suite
- Attic Pull Down Stairs
- Ceiling Fan(s)
- Ceiling-Cathedral
- Ceilings-Beamed
- Closet(s) Walk-in
- Countertops-Laminate
- Custom Cabinetry
- Deck Open
- Detector-Smoke
- Disposal
- Dryer Hook Up Gas/Elec
- Eat-In Kitchen
- Foyer Entry
- Garage Door Opener
- Great Room
- Landscaped
- Main Floor Laundry
- Main Level Bedroom Suite
- Natural Woodwork
- Near Walking Trail
- Open Floor Plan
- Porch Covered
- Range/Oven Hk Up Gas/Elec
- Six Panel Doors
- Skylight(s)
- Stand Up Shower
- Tub/Shower Combination
Appliance Amenities
- Dishwasher
- Dryer-Electric
- Microwave
- Oven-Gas
- Refrigerator
- Washer
- Window Treatments

